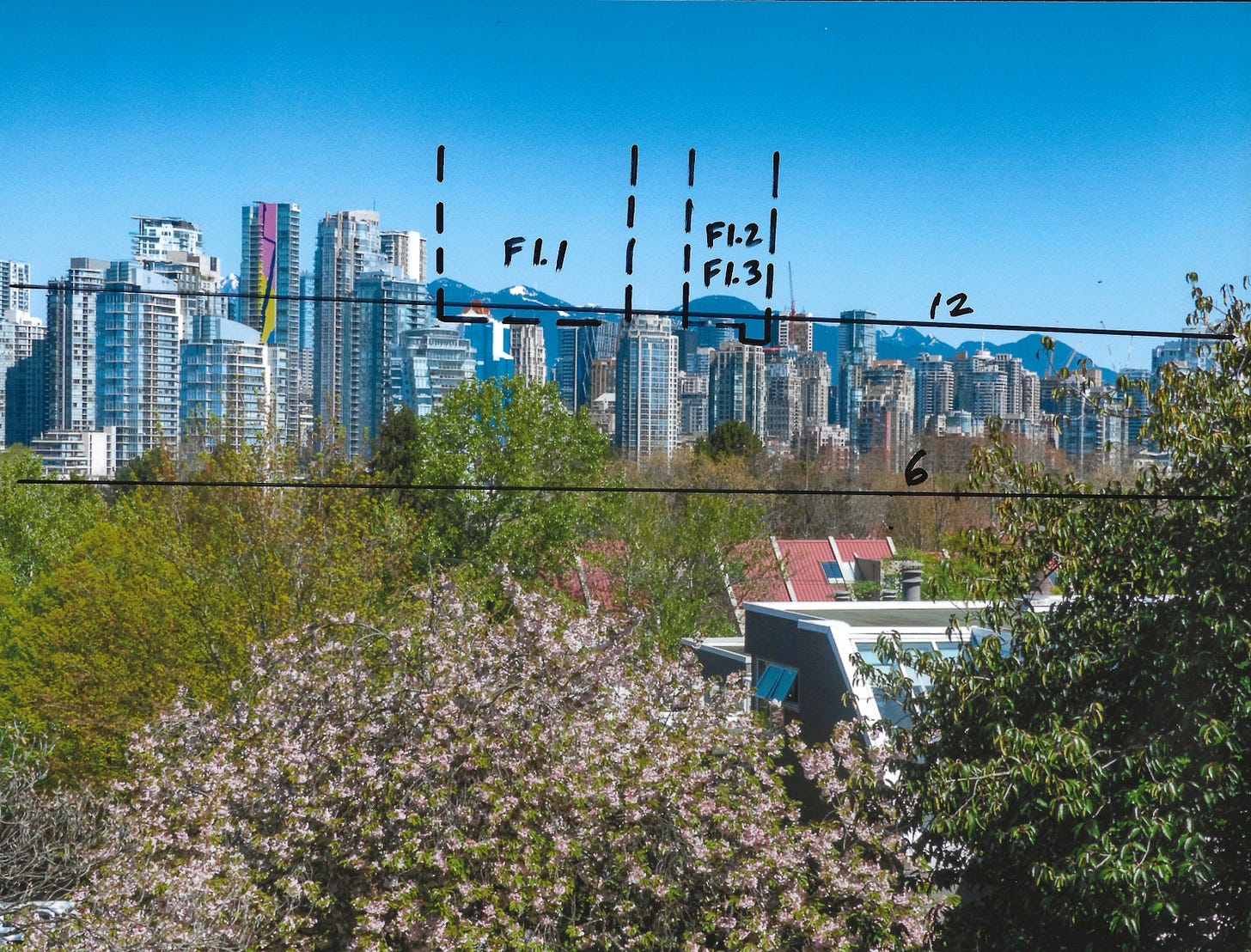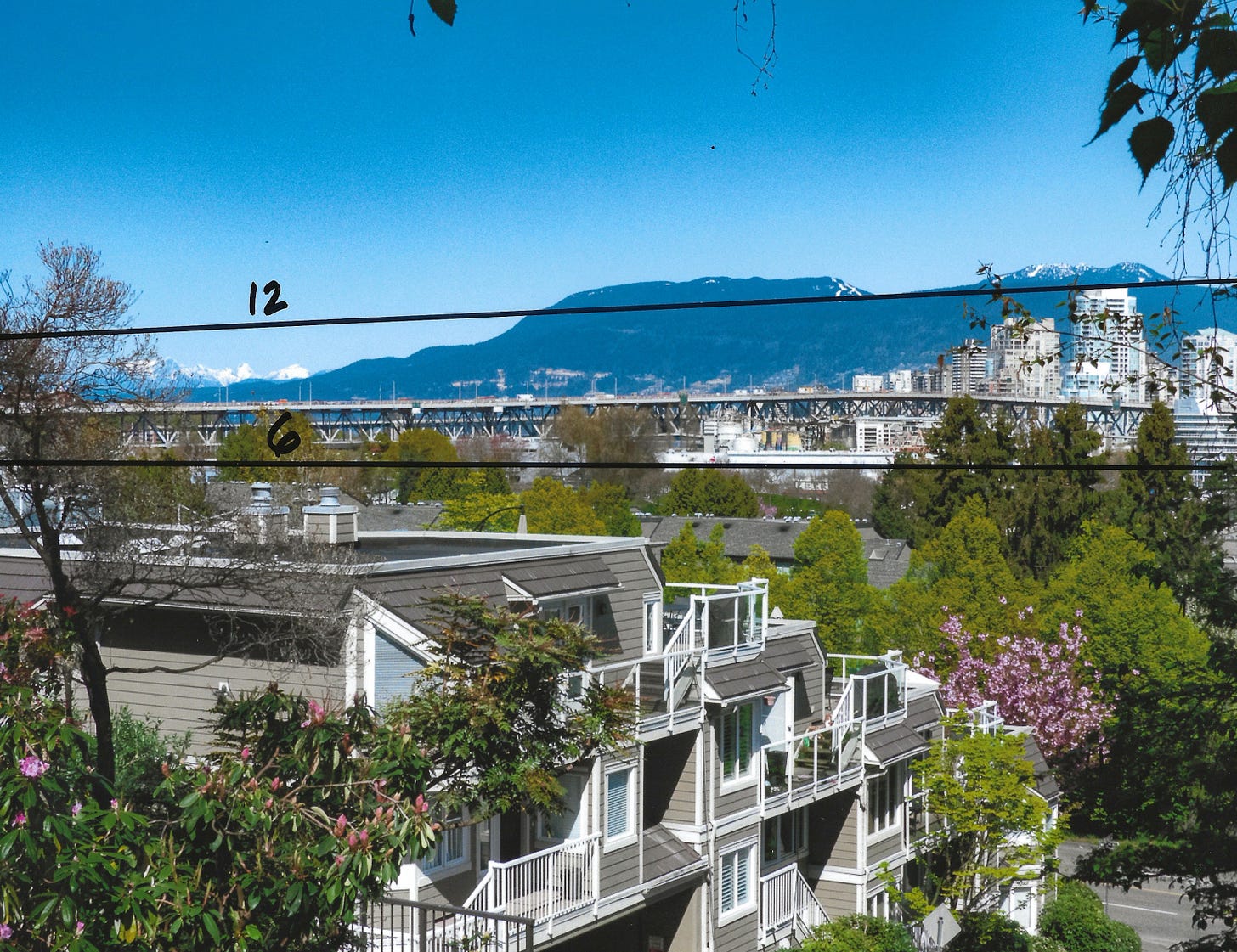A Setting Lost to the City—Part 3
City Conversations No One Else is Having, #9
This much earlier City Conversation is being reposted in the week leading up to City Council’s consideration of a proposal by city staff that will destroy False Creek South—I will be speaking against the report on October 21st and my remarks will be published as Part 2 of an earlier Conversation about False Creek South. Meanwhile…
Brian is an architect whose Vancouver projects range from first proposing the laneway housing concept to managing the community planning design team for the North Shore of False Creek. He lives in Vancouver and sadly, has never had a mountain, city or water view from his home.
***
Part 1 of this article reviewed the role that view cones or corridors played in the evolution of Vancouver’s downtown and False Creek areas. Part 2 looked at what we will lose if they are violated or disarmed at the east end of False Creek, as proposed by city staff and the development community, what I fear will be “a setting lost to the city.”
Part 3 focuses on the impacts of potential False Creek South development on the views from Fairview Slopes.
***
The next day after my view cone walkabout along the south shore of False Creek, described in Part 2, it was time to move to higher view cone elevations—specifically, Fairview Slopes and Choklit Park.
View “F” is the official view cone from Choklit Park at 7th and Spruce. I expect it was on the city’s original 1989 list of views to be preserved because it’s one of the few open spaces in the Fairview Slopes neighbourhood, so is a good proxy for the hundreds of view condominiums that tumble down the slopes from 8th north to the southern rim of False Creek South. In fact, pretty much the entire genesis of Fairview Slopes involved careful planning and positioning of buildings to maximize views of and over False Creek to the city and mountains beyond.
Regardless of that logic, the actual mountain views to be preserved from Choklit Park, labeled “F1.1, 1.2 and 1.3,” are actually quite narrow, presumably because much development preceded their establishment:
What’s of greater consequence is illustrated by the two diagonal lines labeled “6” and “12.” These identify where the approximate tops of future 6 or 12-storey buildings set in False Creek South might rise to. By comparison, the sloping red roofs centre right are about five storeys to their peak.
In case you think my choice of 6 or 12 storeys is arbitrary: False Creek South is currently mostly 3-4 storeys (plus some roof peaks) downslope of Fairview Slopes and the city wants to densify it; 6 storeys is the “new normal” for low-rise development in the city; and the waterfront buildings in Olympic Village quickly step up to 12 storeys or more.
Even if my 12-storey line is slightly off and instead is aligned with the bottom of the “F” views, 12-storey development in False Creek South will obliterate most views of the city and mountains—just sayin.’
I may be over-reaching here, but it seems to me that a major attraction of Fairview Slopes is not just mountain views, but also middle distance views of the developing city north of False Creek. These are jeopardized by the current midrise and highrise discussions around False Creek South redevelopment.
The prospect to the west of Choklit Park is no better:
Mountain views to the northwest are not protected by view cones where theses don’t exist—they’re just gone if False Creek South is developed as proposed by city staff!
A Setting Lost to the City?
My observations have deliberately focused on the urban planning principles associated with view preservation, rather than arguments about density, housing affordability, etc. Don’t get me wrong—these are discussions essential to what the future of our city looks and feels like, but I worry when city staff seem to want to eliminate considerations of view, apparently making them an either/or debating point.
This wasn’t always the case. Somehow, in the generation between about the end of Expo in 1986 and the 2010 Olympics, we managed to balance a wide variety of urban planning principles best described in Larry Beasley’s book, Vancouverism. Since then, this balance has been upset—views are as good an expression of this imbalance as any of the other planning principles which seem to have been abandoned.
For 30 years, view cones have protected swaths and fragments of the city’s mountain views. But the influence of the view cone concept has extended well past their constrained extent and positioning—like continuous waterfront walkways, ample park space, school provision, social housing inclusion, they form part of the principles that planners and designers have balanced while considering hundreds of individual building developments throughout the city.
I believe most of these identified 1989 view fragments will remain preserved as we move forward, and with them a part of the setting that makes Vancouver what it is for so many—a city where we enjoy how the mountains meet the water under the skies. But that view preservation is very narrow, as the 6- and 12-storey lines on my photos illustrate. In case you feel I am over-reacting, have a look at the development occurring just behind Olympic Village and imagine your view from even an elevated location further south.
But major plans currently in place, such as Northeast False Creek, as well as those in development, including Oakridge, the River District, Langara, Jericho, Heather, Senakw’ and many others, will all have much more profound effects on our city. By setting aside the importance of publicly accessible views, we will obliterate some of the mandated views even while we also curtail and shadow those of thousands of existing residents in places like Fairview Slopes, False Creek South and quite likely many other of the city’s neighbourhoods. We managed to achieve a reasonable balance for the past 30 years—with effort we can preserve the vision of our setting for those who follow us.
I return again to Joni Mitchell’s lyric: You don’t really know what you’ve got ‘til it’s gone.
Brian Palmquist is a fully vaccinated Vancouver-based architect, building envelope and building code consultant and LEED Accredited Professional (the first green building system). He is semi-retired, so not beholden to any client or city hall. These conversations mix real discussion with research and observations based on a 40+ year career including the planning, design and construction of almost every type and scale of project. He is the author of the Amazon best seller “An Architect’s Guide to Construction.” He is also a member of team for a livable Vancouver, a new political party dedicated to restoring a livable Vancouver starting with the 2022 civic election.



