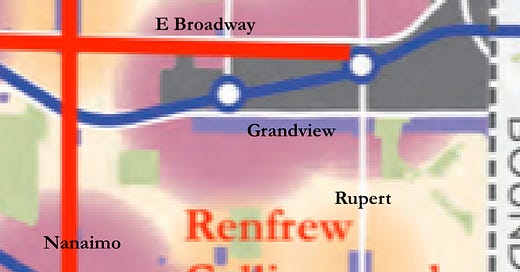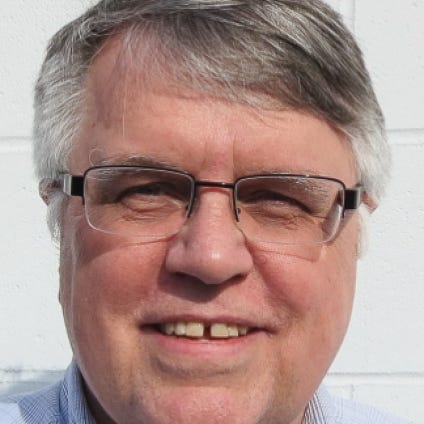What’s at stake in Renfrew Collingwood
City Conversation #77: how much more can a Vancouver neighbourhood stand?
September 4th 2022—3rd in a series about what the recently approved Vancouver Plan means for each of the city’s 23 existing neighbourhoods. In Renfrew Collingwood it’s the end of low density, even medium density. Read on.
The Vancouver Plan view of the Renfrew Collingwood neighbourhood—neighbourhood boundaries in red added by me
“This diagram’s an ode to pink!” commented my son as he looked at my next neighbourhood Vancouver Plan analysis. “What’s the pink, and why is there so much of it?”
“Before I get to that, a bit of a historical comment. Renfrew Collingwood went through a community visioning process that started in 2002—many meetings led to a 75-page Vision document. The Vancouver Plan sets that work as well as the more recent 2010 Norquay Village plan aside in favour of much increased density, without any reference to all the work the neighbours contributed in the past.”
I continued. “The existing density of this neighbourhood is already 17% more than the Vancouver average—the Vancouver Plan will push that even higher.” He looked puzzled, said, “So let’s come back to these smudgy colours—what do they mean?”
I focused on the plan. “The Vancouver Plan only identifies five different neighbourhood types. That’s not to be confused with an existing neighbourhood, of which Vancouver has 23, including Renfrew Collingwood.”
The Vancouver Plan’s Six Neighbourhood Types
I continued. “Four of the six neighbourhood types occur in Renfrew-Collingwood:
Rapid Transit Centres are the pinkish blobs you mentioned, centred around each of the five SkyTrain stations—they extend for about a 10-block radius around each station. The Plan describes this as Low-rise, mid-rise and high-rise multi-unit buildings generally up to 12–18 storeys. 25+ storeys in strategic locations. Corridor: 35-80 Jobs + People/hectare Station Area: 60-350 Jobs + People/hectare.
A Neighbourhood Centre runs along Kingsway for its whole length inside the neighbourhood. The Plan describes this as Low-rise and mid-rise multi-unit buildings generally up to 12 storeys. Minimum residential density: 40-60 People/ hectare.
There appear to be three village areas: one along Rupert centred between Grandview and East 29th; a smaller one centred on Renfrew Street about midway between Grandview and East 29th; and a final smaller one in the lower left corner near East 41st and Nanaimo. The Plan describes these as Low-rise multi-unit residential and mixed-use buildings generally up to 6 storeys. Minimum residential density: 40 People / hectare.
Finally, there are a few left over light coloured bits called multiplex, which the Plan describes as Primarily ground-oriented residential including single, duplex and multiplex dwellings. Up to 6 storeys for rental or social housing where the Secured Rental Policy (SRP) applies.”
“The names of these neighbourhood types seem unthreatening—what do they actually mean?” asked my son.
“Let’s start with the least dense—multiplex areas.” He shrugged so I continued. “Multiplex is defined in the Plan as a new type of ground-oriented housing as a similar but more affordable and sustainable option to single-detached homes.“
“Sounds innocuous enough—what does it look like?” he asked, so I answered, pointing him to the Plan’s diagram:
Multiplex illustration from page 67 of the Vancouver Plan
“That’s a pretty wide range of housing types,” he commented after looking at the image for a few moments.
I responded, “Yes, but I have a hard time disagreeing with it, at least in principle. However, it only comprises about 10% of the Renfrew Collingwood neighbourhood.”
I continued. “The next most dense neighbourhood type is a village, of which the neighbourhood appears to have three. Again, I have a hard time being upset at this description, even if it allows up to six storey buildings. It also covers about 10% of the neighbourhood.”
Village illustration from page 65 of the Vancouver Plan
“Next we have the neighbourhood centre type of neighbourhood, basically the length of Kingsway and a few blocks either side of it.”
Neighbourhood Centre illustration from page 63 of the Vancouver Plan
“Here’s where the first real surprise (for me) arises. That blue line marked frequent transit can only be Kingsway.” He nodded agreement so I continued. “Notice the higher, lighter blue buildings located a block or two off Kingsway?” He looked surprised but nodded agreement. “I was a bit surprised, so looked for an explanation, found this diagram later in the Plan:”
Page 71 of the Vancouver Plan—let’s move the high-rises into the side streets
“Even though I have an urban design background, it took me a few minutes to figure this out. What it means for Kingsway is that, in fact, there could be up to 12-storey high-rises along that length, but from Euclid Ave in the south to a similar distance north of Kingsway.”
Not being familiar with that part of the city, he shrugged. I decided to bring it closer to home. “You grew up 1-1/2 blocks west of Dunbar Street, which is also a neighbourhood centre under the Vancouver Plan. So we could have a 12-storey high-rise next door to us under this Plan!” At that he raised his eyebrows and asked, “Why would anyone propose that? Why not right along Kingsway?”
“The planner’s desire appears to be to avoid shading shopping streets with high-rises. So the simple solution is to shift them north or south—presumably the lower density homeowners in those areas don’t mind the shade and overlook.”
I continued. “But we’re not done yet! We still have rapid transit centres around each of the five SkyTrain stations—they extend for about a 10-block radius around each station, cover about 50% of the neighbourhood’s land area. That’s the pinkish blobs you commented on at the beginning.”
Rapid Transit Centre illustration from page 61 of the Vancouver Plan
He stared at this diagram for a few moments. “I see a few things different from the neighbourhood centre. There are some taller buildings and the lower high-rises extend further from the rapid transit line. There’s also an existing park, a greenway, a school and childcare—all good!” He smiled at his observations.
“I agree, all good.” I paused to gather a bit of steam. “There are actually four existing public elementary schools and one english language high school in the neighbourhood.” He gave me a that’s good, right? look so I kept going.
“The problem for me is with the massive upzoning represented by the five rapid transit areas and along Kingsway and Grandview. For example, the Norquay Village plan approved in 2010 called for a maximum of 12 storey high-rises along Kingsway, quickly becoming four storeys or lower just a block off Kingsway. There was significant opposition to that plan because it was much more dense than the 2002 Vision document.” He waited for my punchline.
“According to the Vancouver Plan, Kingsway stays at 12 storeys or less, BUT those same 12-storey buildings can march back into the existing residential areas.” He raised his eyebrows, but I wasn’t done yet.
“And let’s not forget the five rapid transit areas around each of the SkyTrain stations—they comprise more than half of the neighbourhood’s area and allow up to 25-storey high-rises along the SkyTrain line, and buildings about half that height in the rest of those pink zones.
“So,” he moved to summarize, “what you’re saying the Vancouver Plan means for Renfrew-Collingwood is: much higher density pretty much everywhere; high-rises marching along the edges of Kingsway but not actually on it; and very dense development for a 10-block radius around the SkyTrain stations.” He paused for a moment. “Where will all those new kids go to school? And what new parks will they play in?”
“It’s already started. My Homes for Whom database has identified 23 spot rezoning projects currently in process in this neighbourhood, of which only five have got a building permit—there are almost 1800 spot rezoned homes already in process—the Vancouver Plan will dramatically increase that number:”
Current spot rezonings in Renfrew Collingwood
“I’m actually more worried about the other changes to the neighbourhood. I visited there recently. Outside of Kingsway it’s the kind of density we see in Kitsilano—a mix of single family homes, but more often duplexes and laneways.”
He frowned. “So it’s gonna be more like like the Broadway Plan strung along Kingsway and around all of the SkyTrain stations. Who wants that?”
“Not the existing residents of Renfrew Collingwood, I suspect.”
The Time for Action will soon be too late
Please let me know what pre-election activities are happening in your neighbourhood—I will try to order my neighbourhood-based analyses to have maximum impact.
TEAM for a Livable Vancouver is the only political party pledged to set aside the Vancouver Plan and the related Broadway Plan. Vancouver’s civic election is October 15th of this year. Lots more damage can still be done to our city before that date—and it will continue, and worsen, unless TEAM elects the next Mayor and a majority (6 of 10) City Councillors—less than 6 and not much will change for the better. A majority TEAM Park Board (4 of 7) will ensure our open spaces are integrated with the city rather than ignoring or fighting it. If you are concerned that the City Conversations you’ve been reading are examples of what’s wrong with our city and want to bring back Vancouver’s livability, join TEAM and work with us to restore Vancouver as a place we can all afford to call home.
And please let me know what other subjects you are passionate about so we can have that conversation before election day, October 15th.
Today’s question: Do you like what’s proposed for your neighbourhood? Why or why not?
I read and respond to all comments made below. If you enjoyed this post, consider becoming a free subscriber to City Conversations at
Brian Palmquist is a Vancouver-based architect, building envelope and building code consultant and LEED Accredited Professional (the first green building system). He is semi-retired for the moment, still teaching and writing, so not beholden to any client or city hall. These conversations mix real discussion with research and observations based on a 40+ year career including the planning, design and construction of almost every type and scale of project. He is the author of the Amazon best seller “An Architect’s Guide to Construction.” He is also a member of team for a livable Vancouver, a new political party dedicated to restoring a livable Vancouver starting with the 2022 civic election. City Conversations are generally congruent with TEAM policy, so if you like the ideas that I’m writing about, please consider joining TEAM.












