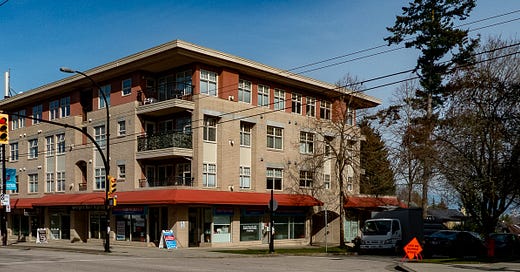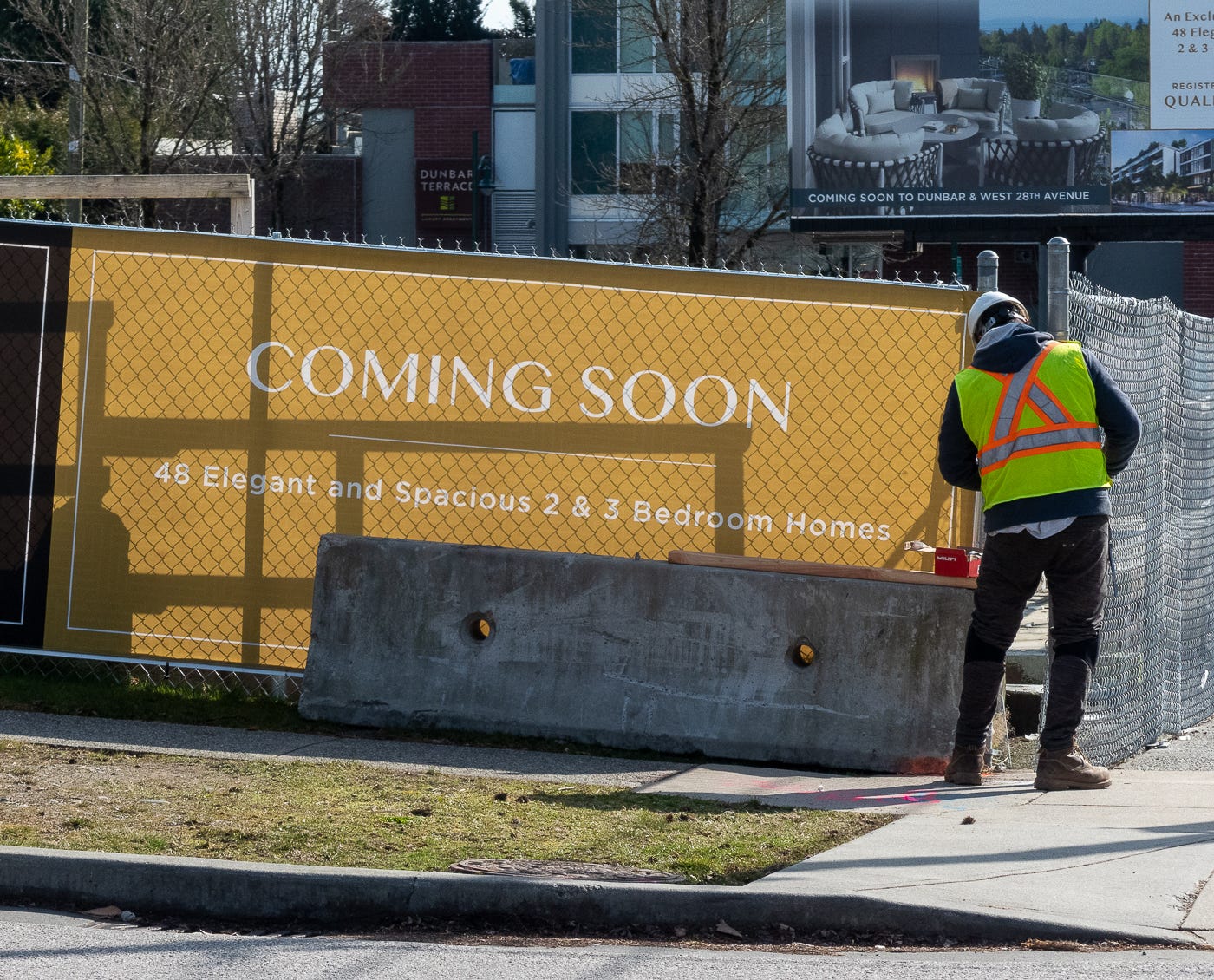More of this…or high-rise?
Brian Palmquist is an architect whose Vancouver planning history ranges from first proposing the laneway housing concept to managing the community planning design team for the North Shore of False Creek. He lives in Vancouver.
It’s really hard to get accurate and up to date statistics on housing in Vancouver—even for Vancouver City Councillor Colleen Hardwick:
“I specifically asked for current data around housing in May of 2020,” she explained. “You would think this would be readily available, given all of the proposed rezonings going on in the city—apparently not! Eventually, city planning department staff committed to providing current information by the end of July 2020. On that day, we received a memo identifying what housing targets the city aspired to meet. To be clear—no hard data, no spreadsheet of housing units added…nothing since 2016, in fact.”
Instead of hard numbers, which should not be hard to collect when you are city planning staff, we have instead the 2017 Housing Vancouver Strategy listing a “target” of 72,000 new homes in the city over the decade from 2018-2027. To be clear, no scientific research, census or other data is offered to support 72,000. That’s far higher than the 32,000 new homes Vancouver is projected to need over the decade from 2016 to 2026 (latest available information) based on Metro Vancouver’s Housing Demand Estimates. When you put this information together with census data starting from 1986, just after Expo 86 opened the doors to rapid development, you arrive at the fairly straight-line graph below. The difference is important because alternative housing projections are being used as the basis for approval of many new developments currently coming before council.
Population Projections Based on Metro Vancouver Housing Demand Estimates
Councillor Hardwick remains unable to obtain the data behind the city’s 72,000 number that she requested a year ago. Her concern is that the much higher number is being used to support approval of many spot-rezoned developments that are providing few, if any, affordable homes—meanwhile land speculation around these larger unit numbers is raising the cost of all land in the city, further damaging affordability.
What is fairly easy to identify is the amount of housing proposed by various megaprojects at various stages of development—below is a partial current list:
We don’t have to look hard for alternative ways to get from these 27,500 megaproject homes to 32,000 units. Let’s start by remembering that there will be a projected 4,000 laneway houses built in Vancouver over the next decade, in addition to those already constructed. Park that 4,000 for a few paragraphs.
Bear with me while I continue with a few more important numbers. As an architect with planning and urban design cred and frustrated at Colleen’s inability to get real housing data from city staff, I thought “How hard can it be to estimate what’s possible?” In the absence of any hard data from city staff, I developed my own methodology:
1. Get a three-dimensional Vancouver zoning map to compare what’s actually built against what’s currently zoned;
2. Identify what could be built under current zoning—no special deals, no debate over how high is too high?, etc.
3. Run the numbers.
Turns out Vancouver city staff have no 3-D map, unlike some other major North American cities. Fortunately, Robert W. White at https://nicholsonroad.com had exactly what I needed.
Now if you are a planner or architect, you may already be thinking “There are way too many zoning types to analyze” and you would be correct. How to simplify?
Vancouver is laced through with ribbons of commercial development along various parts of major arterials: think (from East to West and running North-South, an incomplete list) Victoria, Commercial, Renfrew, Main, Cambie, Oak, Granville, Arbutus, Macdonald, Alma; then think the East-West main roads such as Kingsway, Hastings, West 41st, Broadway, 4th Ave., etc. The complete list is too long for here—you’ll have to trust me when I say I looked at all of the relevant areas.
The planners reading this will know that the heart and soul of most Vancouver neighbourhoods is these “C” zones, with evocative names like “C2C, C2C1, C2A”—if I were in charge they would have names like “Mom and Pop living over the Shop,” “Shopping Below but not Shading,” etc. These are the areas that host the neighbourhood shopping and services essential to residents—food stores, barbers, liquor stores, restaurants, even pot shops. When redeveloped according to long-established zoning rules and guidelines, they usually result in three storeys of apartments above ground level shops—something we are pretty much all used to, which enlivens the commercial streetscape by providing homes above shops.
Fortunately for my sanity, Robert White’s Vancouver zoning map shows all of these “C” areas in bright red. That made it easier to look at each of more than 200 blocks zoned for commercial activity—I’m sure I missed a few, which means my findings are conservative.
A Typical C Zone in Red with Estimated Additional Homes in Black Numbers
There is good news here:
· I am not going to list all 200+ blocks I looked at, although I did take screen shots of all my calculations, such as the one above;
· There is lots of what planners call “zoning capacity” available without any more mega projects—more than 11,000 new low-rise housing units can be added in “C” zones without breaking a sweat or, more importantly, without permanently displacing existing residents and shops;
· So, let’s do the math one more time: 27,500 units in already or as-good-as approved megaprojects + 11,000 “C” zone units + 4,000 laneway houses = 42,500 housing units, which is way more than the 32,000 units we are projected to need;
· These “C” and laneway projects would all be local and small—think two or three laneways to a block, or twenty or so units at a time in the “C” zones, to a maximum of 100 units in those rare locations where there is an entire city block standing empty.
You’re thinking, “If it’s so easy, why hasn’t someone else done this analysis?” Reasons:
1. It takes my 40+ years experience to be able to look at an underdeveloped city block and immediately say, “This will easily accommodate thirty more homes.”
2. You have to simplify to keep your sanity—I only looked at “C” zones, which left out the entire downtown peninsula as well as neighbourhoods with really limited unused commercial density, such as Southlands, Killarney, etc. Again, this makes for very conservative findings;
3. You have to encourage incremental development in the “C” zones, such as we regularly see—three storeys of apartments atop shops at grade, on small individual lots rather than entire blocks;
4. You have to ignore the “noise” of current and planned spot rezonings—these are the curse of city planning and a huge rabbit hole—they also represent thousands of expensive housing units and very few even remotely “affordable;”
5. You have to want to do this more than mega projects and high-rises.
So, what have I proved to myself, based on this simple, conservative analysis?
· No more spot rezonings are necessary, including most currently underway;
· No more broad upzonings are necessary, such as contemplated along most of Broadway;
· Established communities such as False Creek South can be maintained, with incremental modification rather than wholesale replacement and loss of open spaces, views, amenities, etc.
I’m sure I have missed some additional benefits—use your imagination.
I’ve run out of word count—another installment will look at how city hall might encourage the kind of incremental welcoming of new neighbours along existing neighbourhood shopping streets that I believe every Vancouver citizen is up for.








