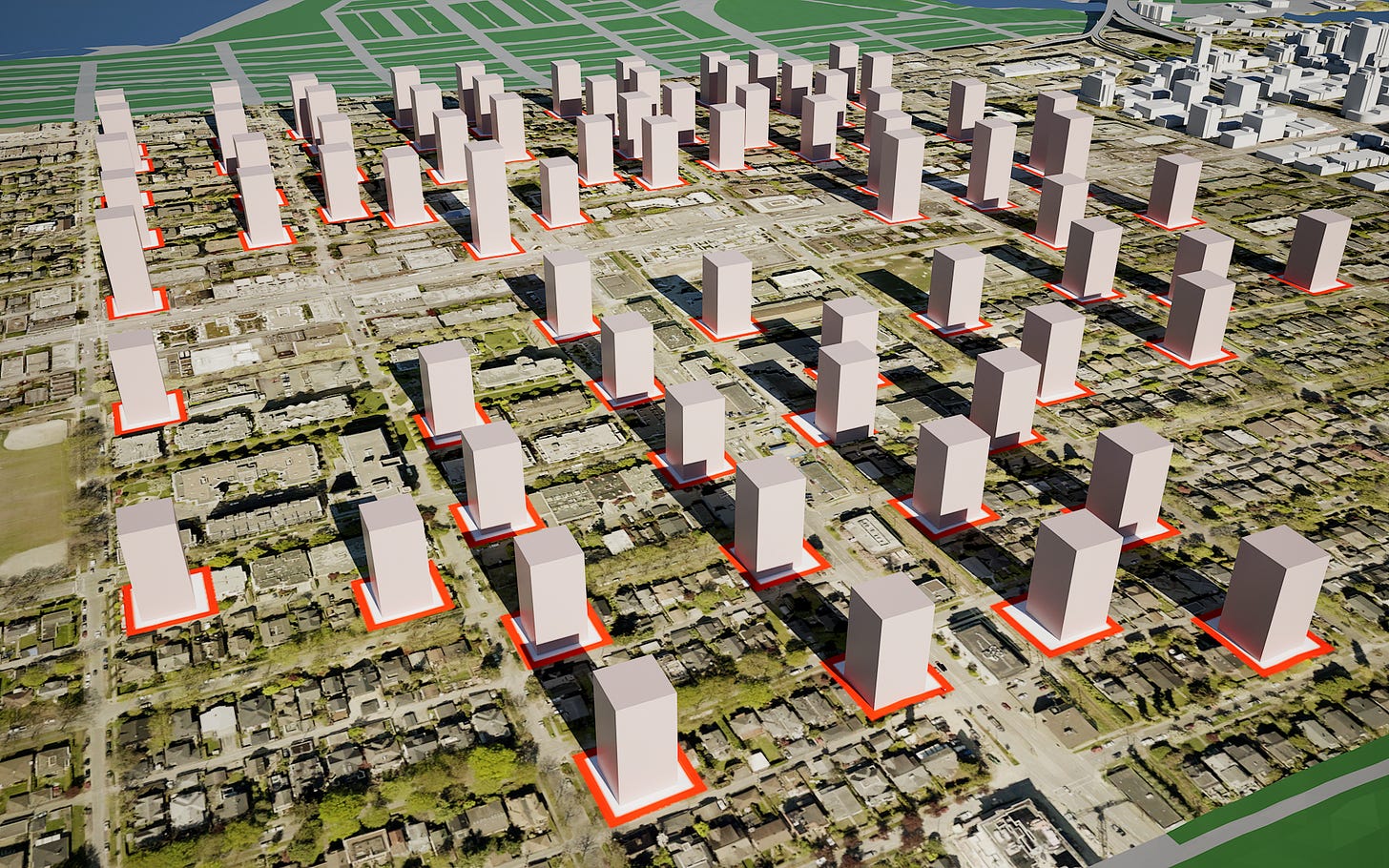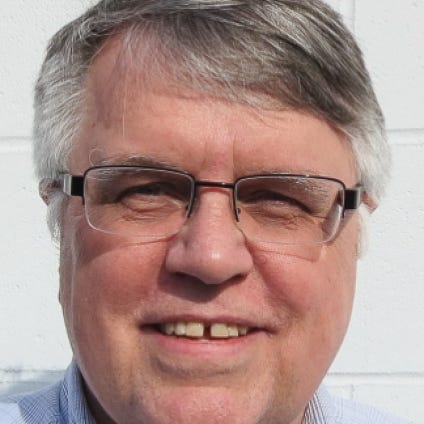“False Diagrams” you say?
City Conversation #53: Are our images wrong just because there are no others? You be the judge.
May 15, 2022—This morning during a CBC radio interview, the Mayor referred to the work of myself and Stephen Bohus, BLA, as “false diagrams.”I have a few thoughts about false narratives.
This is one of the “false diagrams” the Mayor refers to—but the city has none other so media use ours
When the Broadway Plan’s (the Plan) last-but-one draft was issued in March, it was the first substantive document capable of professional review. Until then, the reality of what the Plan meant was couched in survey language—the kind of online, directed “research” whose purpose was to support the Plan’s top down messaging that pretends to be a plan for all Vancouverites.
The March “draft” consisted of 54 “boards” that purported to explain the Plan. I was surprised that a plan of this complexity could be presented in such a concise fashion, dived in anyway. It quickly became apparent that the Plan could actually have been explained in far fewer boards but would benefit from many more diagrams—or perhaps just a single 3D model. Stephen Bohus had previously submitted a Freedom of Information (FOI) request for access to the city’s 3D model base, but this had been denied, so we determined we would have to build our own model.
We developed a two-part approach to understanding the Plan. I would use Google Earth to identify how many towers of what height the plan would permit, and approximately where. That was the easier job, involving (the hard part) reading all the 50+ new zoning areas (compared to 24 existing zoning schedules, all now to be abandoned) and identifying how many towers of what height could go in each zoning area. This allowed me to electronically paste rectangles measuring 24-meters square onto those locations where the Plan indicated a tower might go. Each square had a number in its centre, representing the number of storeys the Plan advised might go there. I told you it was simple!
Google Earth view of the Kitsilano portion of the Plan, showing contemplated tower locations and heights in storeys
This would never have become model-real without the untiring efforts of Stephen Bohus, BLA. Stephen works in the film industry in visual effects, its 3D modelling side in particular. Perhaps a model of the Broadway Plan was a rest from the world of Marvel movies—except it wasn’t.
Kitsilano portion of the plan, showing contemplated tower locations before existing buildings added back
The same view, once existing buildings are added back into the mix
Stephen’s last, most accurate and complete 3D model came to me yesterday morning at 1:37am—he’s been doing this on evenings and weekends since we started almost two months ago. The final product included 102 new images to add to the 269 he had previously sent—he tells me it’s easy to generate views once the model is built. I repeat—1:37am.
Stephen is actually much more meticulous than I. While I was content/horrified with finding more than 300 towers contemplated by the Plan, he has added several more as he’s read through the final 493-page Plan document, released just days ago. He was the one who identified the Plan accepts a residential floor-to-floor height of 3 meters (about 10 feet), a full foot of extra height for each residential floor as compared to most concrete and wood frame construction—this is height inflation like I first noted while analyzing Streamlining Rental. So the conventional height 20-storey or more buildings we modelled are almost 10% shorter than what the Plan actually allows—we’ve kept the residential building heights shorter because the results are horrific enough without the Plan’s height inflation.
Broadway Plan, May 2022, Page 288
He also noted that the Plan contemplates floor plates (those are the area of a typical floor, apartments plus corridors, elevators, stairs and service areas) of 604 square meters—not an unreasonable area, but 5% larger than the 576 square meter floor plates we modelled. Yet our smaller-than-permitted tower prisms have been labeled by senior city staff as “blocky” and “inaccurate.
Broadway Plan, May 2022, Page 309
City staff and the Mayor continue to call our modelling “false images.” Most recently they have started quibbling about whether our high-rise prisms are correctly set back from streets and lanes, and the fact that we have not shown the four storey podiums they are looking for. And they would be correct about that.
This Broadway Plan illustration is clearly much more articulated and podium-rich than our model—not!
Except we are talking about 300+ towers scattered like a pox throughout neighbourhoods with high densities already. I submit that our missing podiums and slightly inaccurate setbacks are a rounding error amongst the carpet of Broadway Plan high-rises.
I will let the reader decide what is truth and what is deliberate delusion:
The Broadway Plan’s eventual build out, looking east from Arbutus
Our models are simple but accurate reflections of what the Broadway Plan really allows for. I reissue this challenge to those who call our work “blocky,” “inaccurate,” even “false.” Show us your models that represent a truer picture of what the Broadway Plan will bring us. If two volunteers can do it, it can’t be that hard.
Call to Action—Speak at the Broadway Plan Public meeting
It is not too late to sign up to speak by phone or in person at the Wednesday, May 18th Council meeting at which the Broadway Plan will come to a vote. To register to speak, follow this link. NOTE, this is NOT a public hearing, so the speakers list closes at 8:30am, Wednesday, May 18th.
If you are unable or unwilling to speak (it’s not as intimidating as it might seem, but I get shyness), at the very least, please contact the Mayor and Council and express your views via email. A few suggestions:
Under feedback subject, indicate Broadway Plan
Under comment, you can be as brief as I oppose the Broadway Plan or I support it. You have 3,000 characters to express your opinion, so don’t be shy. Councillors read these emails—the clearer you are about your reasoning, the clearer they may be about your situation. Think about your neighbourhood—most of city management and staff, Mayor and Council are not.
Fill in the About you section if at all possible, including your neighbourhood. Mayor and Council need to know who is conversing with them, and where they live. I hope that a comment from Grandview Woodlands counts for more than one from, say, Burnaby.
If you have poignant images or files, attach them to your comments.
For those citizens currently sitting on the sidelines, thinking “it doesn’t affect me,” know that the Broadway Plan is the template for the Vancouver Plan, which covers the entire city and is up for Council approval in a month, in mid-June. It will write the Broadway Plan onto every quiet corner of every city block, every treed hill in every park, every close and distant vista in our decreasingly fair land.
Vancouver’s civic election is October 15th of this year. Lots of damage can be done by the current Mayor and Council, city management and staff before that date—and it will continue, and worsen, unless TEAM for a Livable Vancouver elects a majority (6 of 10) City Councillors—less than 6 and not much will change. If you are concerned that what you’ve just read is an example of what’s wrong with our city, and want to bring back its livability, join TEAM and work with us to restore Vancouver as a place we can all afford to call home.
Today’s question: Is it better to have our “blocky” model, or none at all?
I read and respond to all comments made below. If you enjoyed this post, consider becoming a free subscriber to City Conversations at
Brian Palmquist is a Vancouver-based architect, building envelope and building code consultant and LEED Accredited Professional (the first green building system). He is semi-retired for the moment, still teaching and writing, so not beholden to any client or city hall. These conversations mix real discussion with research and observations based on a 40+ year career including the planning, design and construction of almost every type and scale of project. He is the author of the Amazon best seller “An Architect’s Guide to Construction.” He is also a member of team for a livable Vancouver, a new political party dedicated to restoring a livable Vancouver starting with the 2022 civic election. City Conversations are generally congruent with TEAM policy, so if you like the ideas that I’m writing about, please consider joining TEAM.











pot calling kettle black. check out the utopian renderings in the Broadway Plan brochures. Sun everywhere, no shadow, 50 year mature trees everywhere. perspective always out of scale, like a real estate promotion brochure.
I agree that a blocky model is better than no model at all. I am dumfounded that the city has not prepared and released a proper 3D model for such an important plan, but I understand why. It would result in a negative perception from the public.